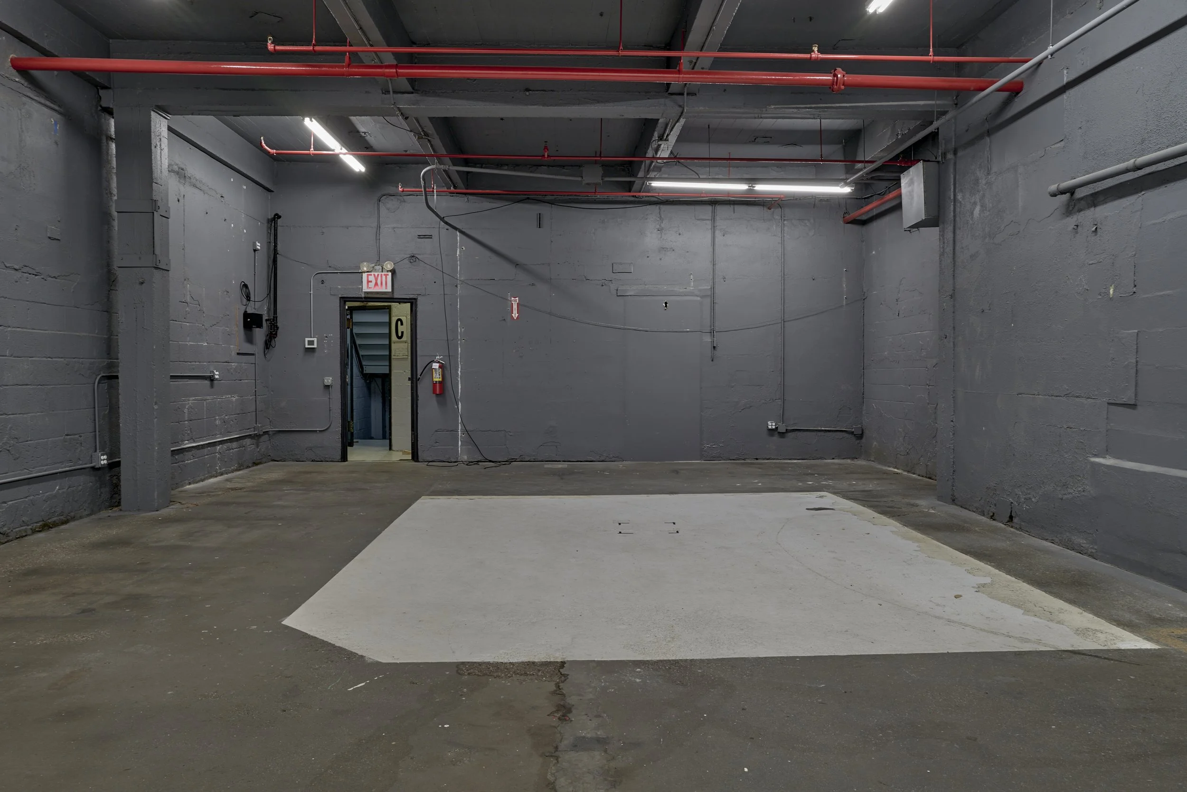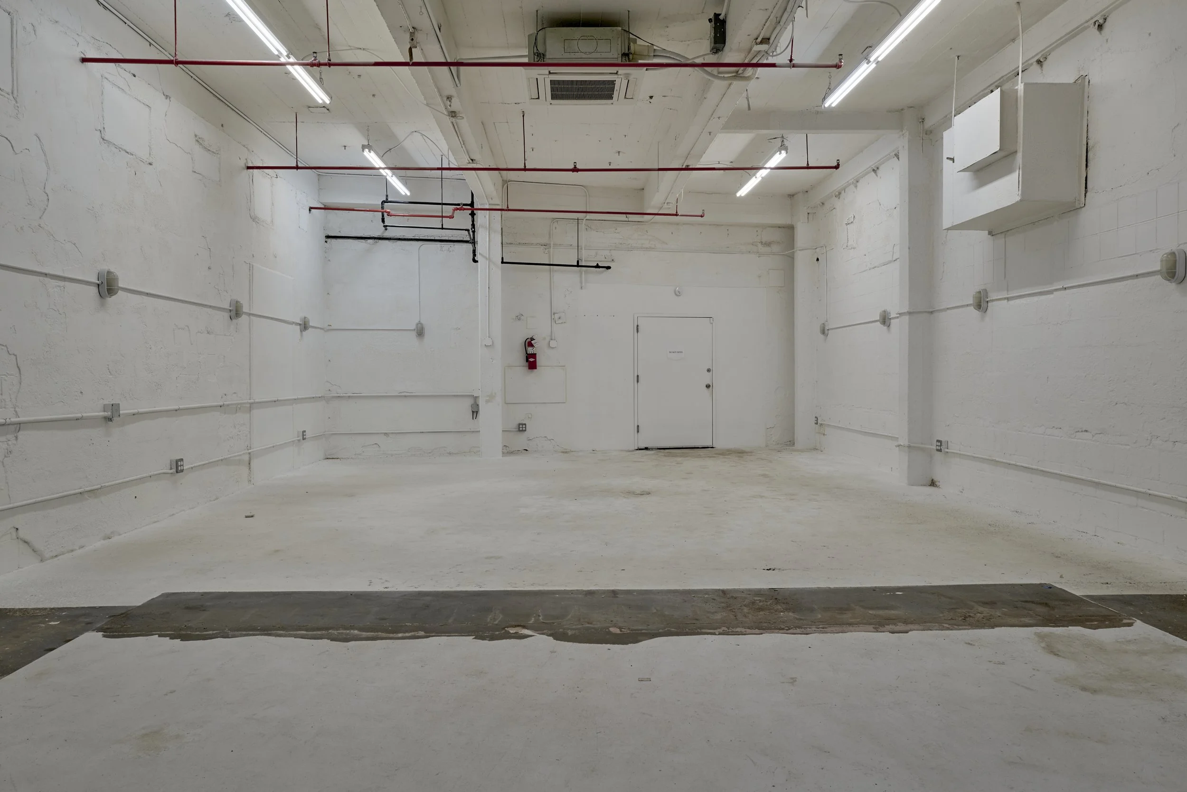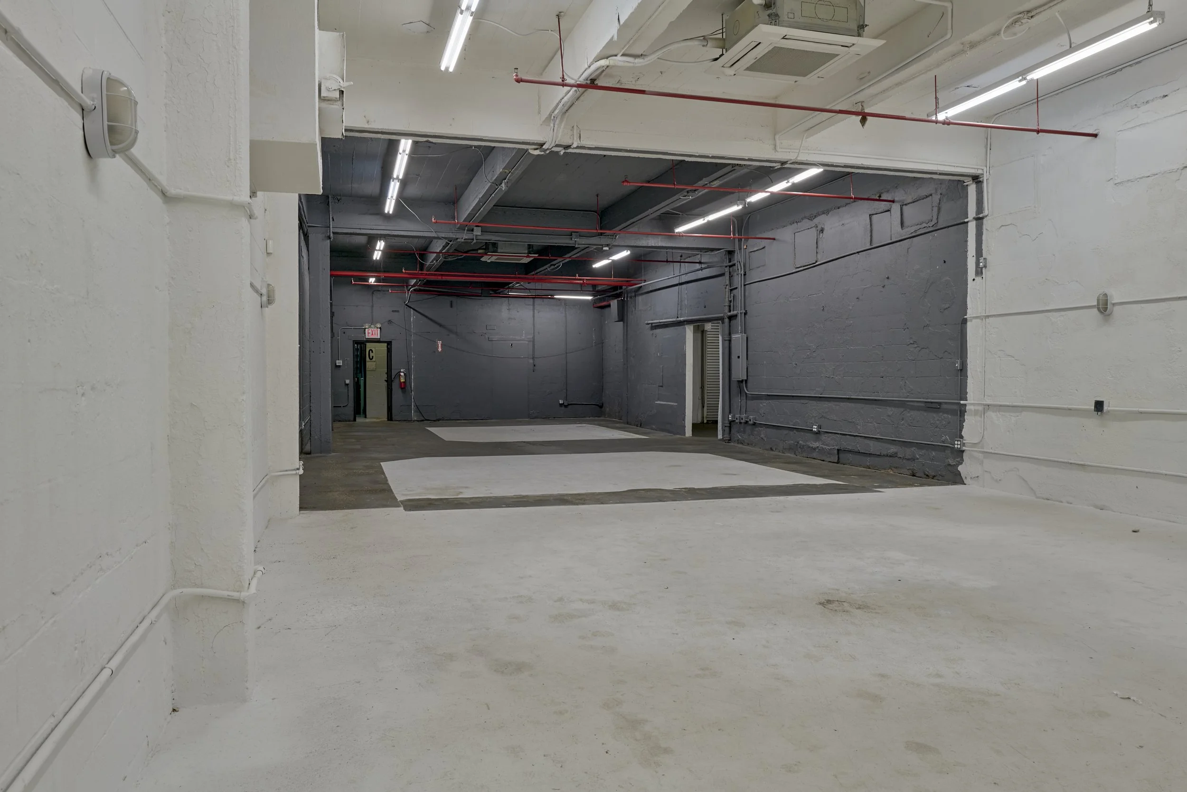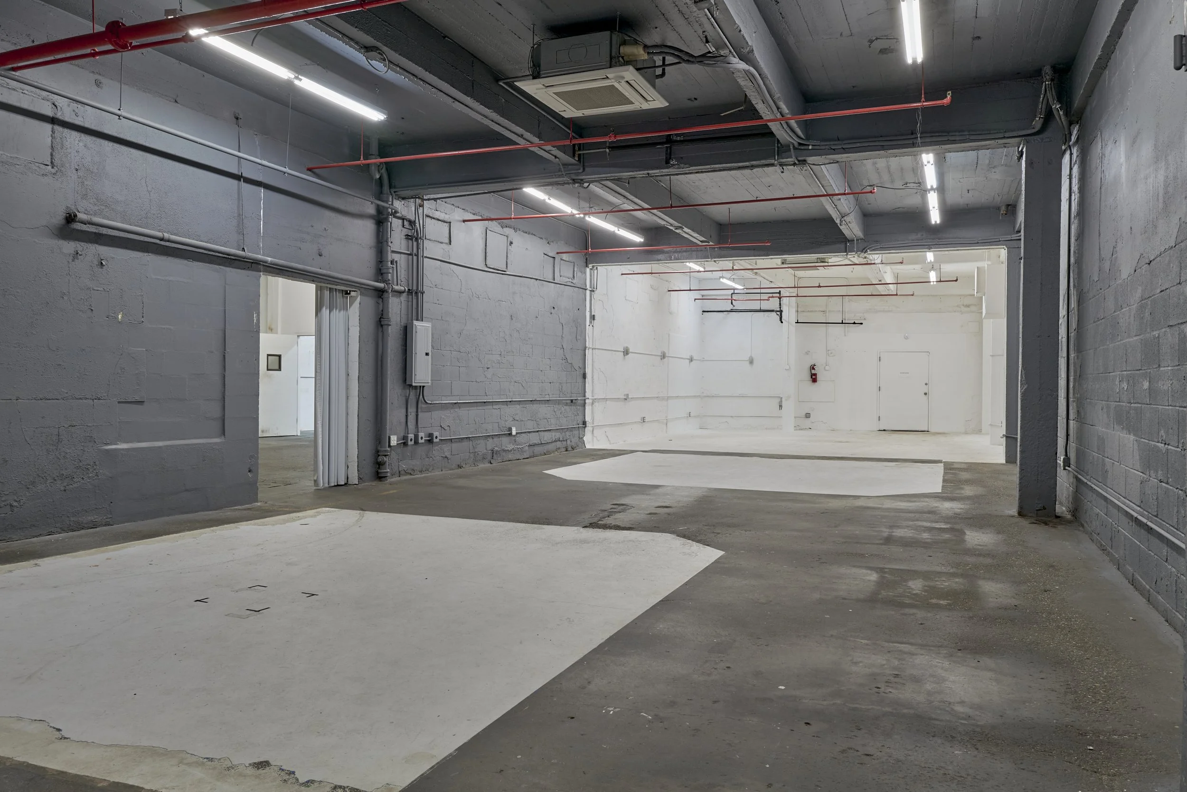Studio \ The Depot
1980 sq/ft | Floorplan
2025 Rates | $2700 - $7600+
Once a working floor for In the Raw, The Depot now reads like a set in waiting half light, half shadow. Its two-tone palette a stark white expanse folding into deep graphite walls offers a natural contrast for crews, creatives, and producers alike. Exposed piping, poured concrete, and industrial textures keep it grounded in function, while the open layout allows for endless interpretation. Part soundstage, part gallery, part production lab The Depot is built to adapt, shift, and hold your vision steady.
Open floor plan with clear zones for staging or shooting
High ceilings with exposed red piping + industrial lighting
Raw industrial finishes: concrete floors + cinderblock walls
Clean white wall zone ideal for daylight-mimicking shoots
Power access throughout
Darker zone suited for moody, cinematic builds
Private bathrooms separate from main space
Ideal for film, photo, pop-ups, fittings, or prop builds
Walking distance to Brooklyn Navy Yard and Steiner Studios
Onsite day-of support



